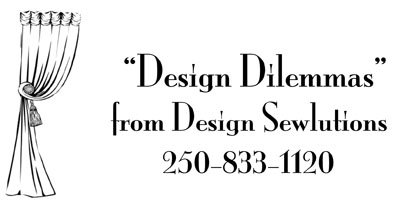My niece has a travel trailer that has fake wood wall-board, gold appliances and rust-colored flowered upholstery fabric. You know the one --- we have all seen it. Unfortunately there is nothing wrong with the wall board, appliances or rust-colored flowers so there is no need to replace anything, but she really wanted to change things a bit. I took down the five little, teeny tiny valances that were of the flowered upholstery fabric and replaced them with a linen/cotton blend fabric in a color that matched the dark of the wallboard. The valances concealed the hardware of the roller shades so they weren’t only decorative. Just this one change made a huge difference and now the flowered upholstery doesn’t seem quite so much a problem as before.
If you’ve read my column for awhile you know about contrast and the effect it has on the perceived size of a room. This is a perfect example of this - the trailer seemed larger and much ‘calmer’ with the new valances. The flowered ones caused the eye to jump from window to window taking in all the little strips of contrast fabric. They contributed to the busy-ness of the room and little rooms can’t afford to be busy. They were also crooked and uneven, adding to their lack of appeal.
A young client and her husband bought their first travel-trailer and it needed new cushion covers. The old ones were shredded and disintegrating but the foam was OK. This trailer’s interior was brown and aqua and Fabricland had the perfect outdoor fabric: an aqua background with a stylized brown flower. It is a retro print that fit the era of the trailer perfectly. Because it was a bit expensive, we used a plain brown fabric for the piping and underside of the cushions and I added some loft with a dacron wrap. I have a new way of hinging these cushions so they are reversible, doubling their life-span. The client made new little curtains herself and the end result is cute as can be. (I’ve posted pictures on the Gallery. Designsewlutions.ca, connect to the gallery). This wasn’t an inexpensive alteration but now the continuity makes the room look bigger; the cushion covers are removable for washing and the homeowners won’t have to replace the covers for the remainder of the time they have the trailer. And they don’t have to replace the aqua colored stove and sink.
This is the third anniversary of my column. Yeah for me!! Thank you to all who read it and stop me to comment. I love hearing from you; you continue to inspire me.
